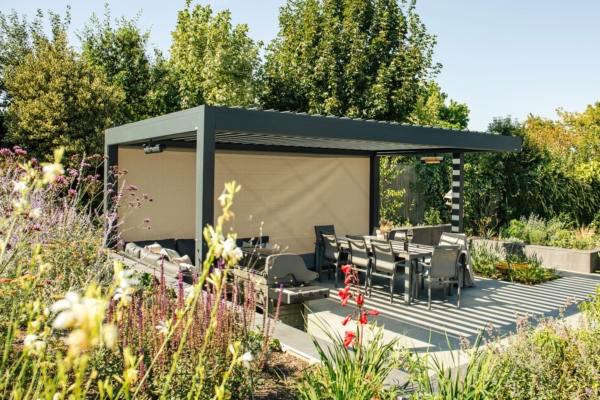The Centre for Medicine, located at Leicester University, has become the largest commercial building to be officially recognised as meeting Passivhaus standards. The state-of-the-art £42 million construction, said to be the most substantial investment in medical teaching by a UK university in the last decade, is set to record a -2 energy performance rating, positioning it in the A+ category.
James Ellimen, Operations Manager of the impressive project said: “This is a hugely significant project not only for the university and the region, but also the UK as a whole. Further to that it has been extremely exciting for us to work on such a landmark building. Delivering a Passivhaus on such a large scale is not without its challenges and we employed a number of energy efficient mechanisms to ensure that this standard was met.
The building boasts many intelligent energy efficiencies including a ground to air heat exchange system, active solar shading and embedded soffit cooling which aids in the reduction of energy used within the building.”
Solar shading, as included in this pioneering Passivhaus, plays a fundamental role in the design and function of any sustainable building. For example, our external roller blinds are so effective at blocking unwanted solar heat gain that air conditioning units are no longer required, delivering an environmentally-friendly and innovative solution in the fight against Climate Change whilst perfectly complimenting a building with Passivhaus principles.
In fact, during the Summer of 2012 we installed our external roof blinds to the roof of Oxford University, as shown above. This installation successfully regulated interior temperatures by blocking up to 96% of the sun's incoming solar heat radiation to create a cool, comfortable environment for the students to learn.
As project manager Dave Vernon explains, this approach was reflected during the Centre of Medicine's construction process in order to achieve maximum occupant efficiency and enjoyment of the internal space for the medical students.
“Users from the College of Medicine, Biological Sciences & Psychology have been heavily involved in the design of the building and through our soft landing process are fully engaged in learning how to work in such an innovative building. Many of the myths surrounding Passivhaus buildings have been dispelled and users are now energised and excited about the imminent move.”
Passivhaus Trust chief executive Jon Bootland added: “Delivering a Passivhaus successfully at this scale is very challenging and has been of great interest to all our members and industry experts. The project has been featured at the UK Passivhaus Conference at various stages of development and is a great example that closing the performance gap on complex large scale projects is achievable.”


.JPG)


