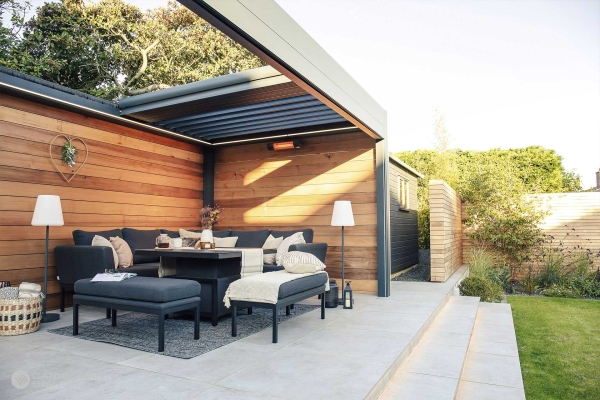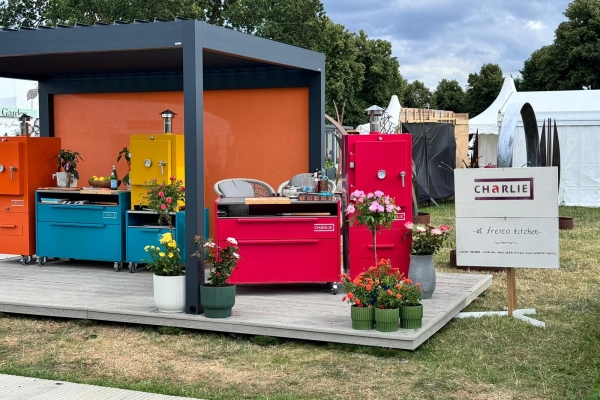Situated in the heart of the Cotswolds, Hill Barn was once a derelict 300-year-old stone structure on the verge of collapse, desperately in need of restoration. But due to the barn’s location in an Area Of Outstanding Natural Beauty, obtaining planning permission to overhaul the construction was always going to present a challenge.
However, architects Seymour-Smith’s design for the site eventually won the approval of the planners making it one of only twenty properties in the UK to ever to be granted planning permission in an Area Of Outstanding Natural Beauty.
Designed to strict Passivhaus Standards, resulting in a 90% reduction in carbon emissions compared to that of an average home, the iconic property holds the title of England’s first certified Passivhaus as well as being featured on the popular television show Grand Designs.
The existing barn was carefully restored, whilst the new building underneath boasts a bold, modern appearance. As the new building had been dug into the hill and is barely visible on the landscape, it is essentially a ‘stealth house,’ with minimal visual and environmental impact.
Following the property’s completion, the abode was appropriately named ‘Underhill House’ after the Underhill family who owned the land centuries before. And despite Underhill House’s hidden location, the home’s interior is anything but dark and dingy, with white walls used in every room to emit maximum levels of light.
Underhill House also includes expansive south-facing triple-glazing, which creates the perfect passive solar design whilst the north side of the home, which is buried underground, draws warmth from the Earth, eliminating the demand for a central heating system.
The structure of the house – which was built for a total of £575,000 – is entirely concrete, much of which is left exposed internally. The galvanised steel ventilation and wiring has also remained uncovered to enhance the minimal, industrial aesthetic.
The four bedrooms are on a single level, with each positioned to receive as much natural light as possible, hence the installation of our sleek external roller blinds to the windows, neatly integrated within the insulation. Our blinds regulate the entry of solar heat and light to create a passively cooled and naturally lit space.
In fact, our external blinds are so effective at blocking unwanted solar heat gain that air conditioning units of any description are typically superfluous, offering an environmentally-friendly and innovative solution in the fight against Climate Change whilst perfectly complimenting a Passivhaus property such as Underhill House.
If you’ve been inspired by this article and would like to know more about energy-efficient buildings along with seeing our full range of state-of-the-art solar shading solutions, visit our stand at this year’s Ecobuild where we will be exhibiting from 8th-10th of March. The show, which places an emphasis on sustainability and innovative design, is a great source of inspiration for all your home improvement projects.
Tickets are completely free of charge – click here to register- so it’s a great opportunity to see our superior products in the flesh whilst gaining expert advice direct from the UK’s leading external shading specialists on the right sun protection system for your project.




