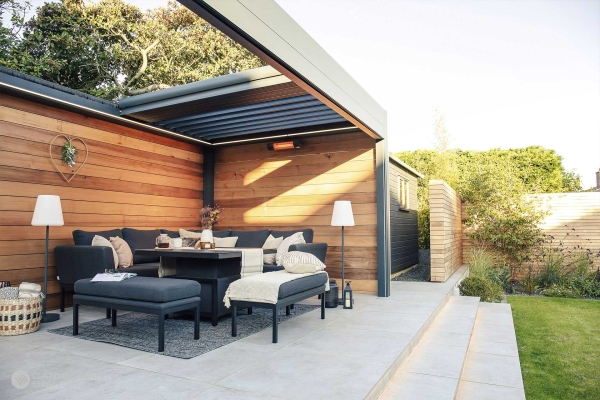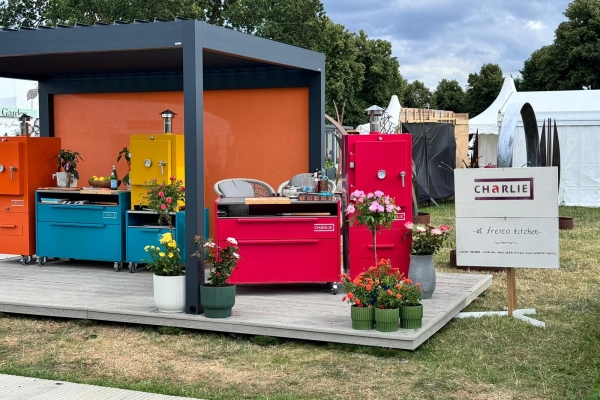In a country associated with mountains and snow resorts, this futuristic and suitably-coloured bright white home is located on a small plot on the banks of Lake Zurich in Meilen, Switzerland. This impressive abode, designed by Swiss architecture and design studio Evolution Design, includes a wavy facade that wraps itself around the four-storey home. It also boasts two bedrooms, open plan living, dining and a loft-inspired kitchen area on the ground floor.
Rather than separating the individual floors, the remarkable design incorporates a double height open space to provide a glimpse of the two bedrooms above as well as the living room situated beneath the first floor. Additionally, there are two roof terraces on the second floor which provide stunning panoramic views of Lake Zurich that's located just a few hundred metres away.
The awe-inspiring property was completed in March of this year and its unconventional design owes much to the unusual shaped plot it was constructed upon- a triangular patch of land between a railway line and a main road. "Flexhouse is so light and mobile in appearance it resembles a futuristic vessel that has sailed in from the lake and found itself a natural place to dock," adds Stefan Camenzind, executive director of Evolution Design.
With glass walls on three sides, Flexhouse effortlessly merges the boundaries between outside and inside, offering unique 180 degree views across Lake Zurich and to the mountains beyond.
Despite its exceptionally modern aesthetics, the 173 square metre house has been designed for practical everyday living and successfully meets Switzerland's energy efficiency standards. The Flexhouse includes thermally-activated concrete floors, a geothermal pump, sleek external blinds and triple-glazed windows which all add to the home's exceptional green credentials.
This said, Swiss building regulations are notoriously tight, and Stefan explained that building on such a small plot was especially challenging. "There are strict rules around boundary distance and building volume, which means it is quite difficult to be creative with buildings in Switzerland. But we were determined to build something which responded to the site rather than just a square box planted on the plot," and we'd certainly agree that this phenomenal property is anything but ordinary!




